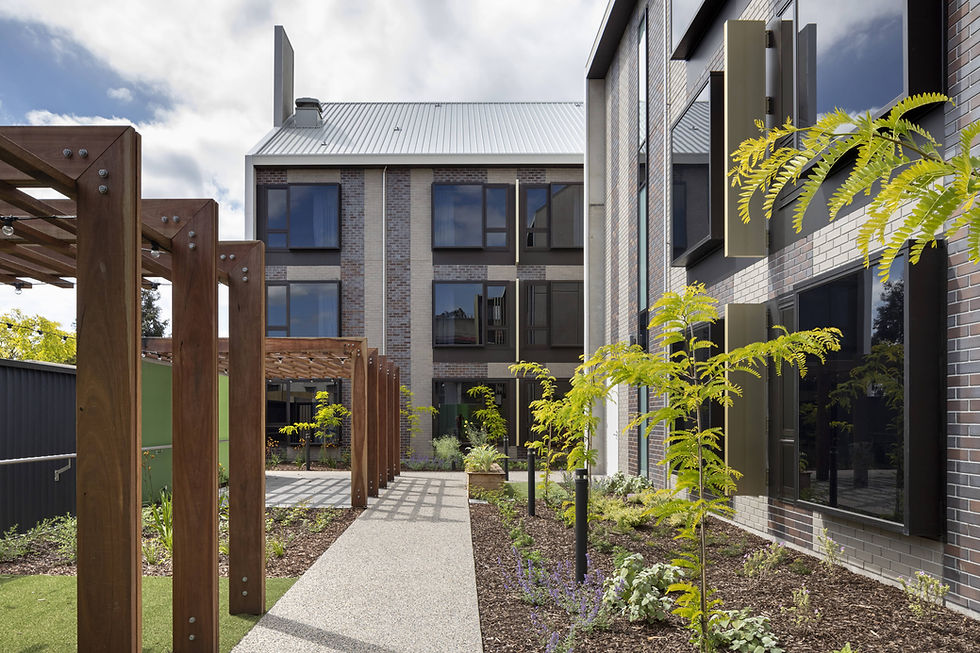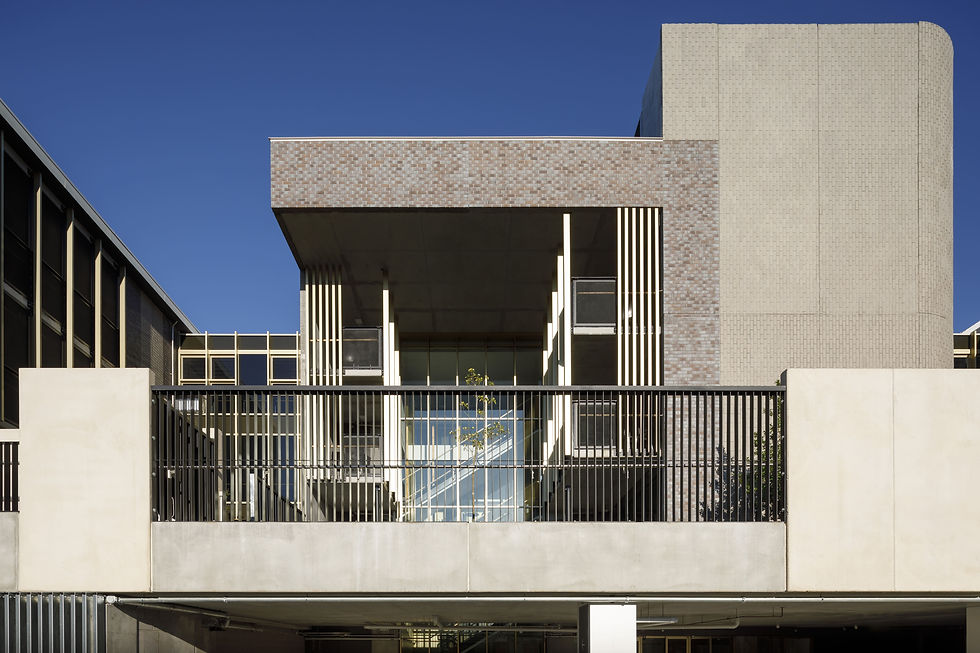Custom Brick Inlay panels convey warmth and domestic familiarity at Berengarra Aged Care
- Belinda Findlay
- Aug 12, 2024
- 2 min read

Balancing practicality with domestic comfort and intimacy, St Vincent Hospital’s Berengarra Aged Care facility offers a desirable lifestyle for living and working. Part of the Masterplan for St George’s Hospital Campus in Kew, Lyons Architects’ thoughtful, compassionate design delivers a flexible environment for person-centred care for its 90 residents.
Lyons’ purpose-built contemporary structure refreshes and innovates nursing home design, setting a blueprint for future Victorian age care developments.
Set behind St George’s Hospital, the facility features comfortable, home-like environments across two separate three-storey dwellings with garden outlooks, natural light and a strong focus on common areas for socialising. It accommodates 30 residents per floor in smaller household pods, each with private rooms, and access to medical, rehabilitation and allied health care services.
The team at Lyons has moved the materials, form and scale away from institutional models of long-term care to small-scale, individualised design. This starts with a beautiful pitched gabled roof and face brickwork on the external facade.

Berengarra means ‘the land around Kew’, a name worked on closely with Wurundjeri Elder Gail Smith and The St Vincent’s Hospital Melbourne Aboriginal Health Unit. Fittingly, the building’s curved panels of brickwork and precast concrete not only add warmth and soften the façade, but sit well within the residential environment, referencing the architecture of Kew.
Custom Brick Inlay panels of Ash Grey and Iron Mountain brick tiles convey domestic familiarity, and create striking colour on the façade. Curved and vertical panels of brickwork, the latter in an alternating sequence of colour, add interest to the façade and break down the building’s scale.
The speed of installation and greater quality control, in addition to reduced disruption to the building site, make Brick Inlay an efficient and cost-effective solution. In the case of Berengarra Aged Care, using Brick Inlay afforded the construction team flexibility and ease in achieving the required patterning to realise Lyons Architects’ façade design.

Inside, natural materials and finishes are used throughout with generous bay windows offering access to light, air and views of landscaped areas from each bedroom.
The facility won a Commendation for Public Architecture in the 2023 Victorian Architecture Awards, receiving high acclaim from the jury:
“On a restricted site, interconnected buildings and pocket gardens descale this institutional facility to the adjacent residential neighbourhood. A sense of comfort and practicality is expressed through design detailing and furniture selection. Balancing the clinical care demands with attention to domestic familiarity inside and out, this is compassionate and dignified architecture.”
It’s well-deserved praise for this thoughtful and progressive design offering a comfortable, well-considered and safe living environment, and a positive experience for people transitioning into residential aged care.

Architect: Lyons
Product: Brick Inlay with Ash Grey and Iron Mountain brick tiles
Builder: ICON
Precaster: Vision Precast
Landscape Architect: Urban Initiatives
Photography: Dianna Snape


Comments